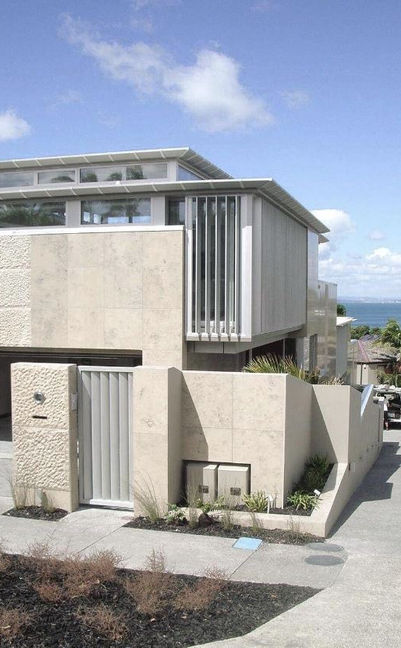Brighton Terrace, Mairangi Bay
2x Cliff top house development, each with 280sqm of floor area over three stories. With considered planning, both houses open up to the spectacular coastal views, whilst maintaining privacy. The top level of each house contains an open plan Living Area with an enclosed Pool. The mid level contains the House Entrance, Garaging and Master Bedroom Suite, with the lower level providing additional Bedroom Suites and Service Spaces. Vertical circulation is cohesive between the various levels with an open tread staircase and a lift.
Both houses are constructed in concrete and structural steel, clad in beautiful Portugese Limestone, and solid plaster. Floor to ceiling anodized aluminum joinery extends the space out to the view, coupled with full height sun screens for privacy.
Specialist design input: Geotechnical; Specific Wind Design Site; Specific Building Envelope Design; Weather tightness Monitoring During Construction
Project completed 2010.



